Existing for only 7 years (1400-1407) and considered the shortest dynasty in the feudal history of Vietnam, the Ho Dynasty feudal dynasty left humanity with a unique stone citadel, the most unique in Southeast Asia.
Ho Dynasty Citadel (Vinh Loc district, Thanh Hoa province) is 140 km from Hanoi, associated with a turbulent period in Vietnamese history, becoming a work of outstanding global value, both a center of power and a military fortress.
Ho Dynasty Citadel began construction in the spring of 1397. In 1400, Ho Quy Ly ascended the throne, taking the national name Dai Ngu.
Ho Dynasty Citadel officially became the capital of the new dynasty with the name Tay Do citadel.
The
Ho Dynasty Citadel was built in just 3 months, and then continued to be completed until 1402. The construction of the
Ho Dynasty Citadel involved a large amount of work in a very short time, demonstrating the ingenuity of the ancients. To this day, the construction time of the
Ho Dynasty Citadel still surprises many people. This is one of the factors that makes the
Ho Dynasty Citadel attractive, attracting many people to learn and research.
The UNESCO heritage site of the
Ho Dynasty Citadel is a unique work in terms of mining, crafting and construction techniques of a large structure with the basic material being large stone blocks. The stone slabs weighing tens of tons were assembled together naturally. Although not the only work with stone architecture, the
Ho Dynasty Citadel is an "unprecedented" testament to the unique and different construction techniques of Vietnam. The stone slabs used to build the
Ho Dynasty Citadel are on average 1.5m long, with some slabs up to 6m long, and weigh an estimated 24 tons. The total volume of stone used to build the citadel is about 20,000 m3 and nearly 100,000 m3 of soil was dug and built elaborately.
Architecture of
Ho Dynasty Citadel
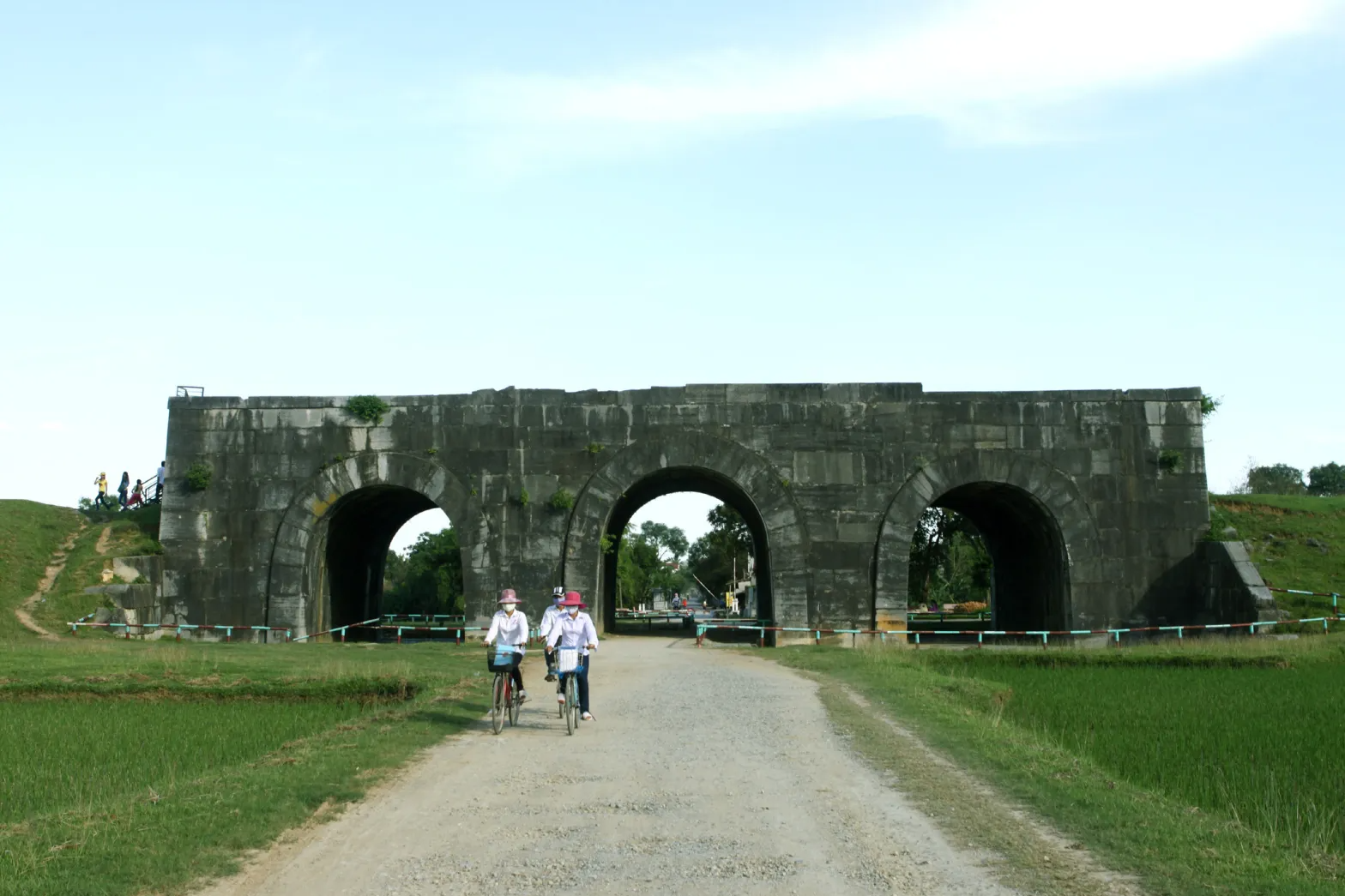
Inner Citadel
The inner citadel is rectangular, 870.5m long in the North - South direction and 883.5m in the East - West direction. The four gates of the citadel are called front - back - left - right. The gates of the inner citadel are all built in the style of arches, with stacked stones, and the stone slabs are especially large.
Ho Dynasty Citadel has a very high level of stone arch construction techniques. The stone slabs weighing tens of tons are assembled together naturally, without adhesives, and still exist after more than 600 years.
Citadel moat
The citadel moat is about 90m wide with a bottom 52m wide and more than 6.5m deep. To keep the citadel moat sturdy, the ancients used boulders and crushed stones to line the bottom.
La Thanh
In front of the citadel is La Thanh. La Thanh is currently a 6m high earthen citadel, 9.2m wide, steep on the outside, gently sloping on the inside, each step is 1.5m high, some locations have gravel paved for reinforcement. The entire La Thanh was built based on the natural terrain, creating a majestic natural wall, with the function of protecting the citadel and preventing floods.
Nam Giao Altar
Nam Giao Altar was built in the south of
Ho Dynasty Citadel, inside La Thanh with an area of 155.5 hectares. Nam Giao Altar is divided into many floors, of which the central altar floor is 21.7m high. The base of the altar is about 10.5m high. The central altar consists of three walls surrounding each other.


























.jpg)









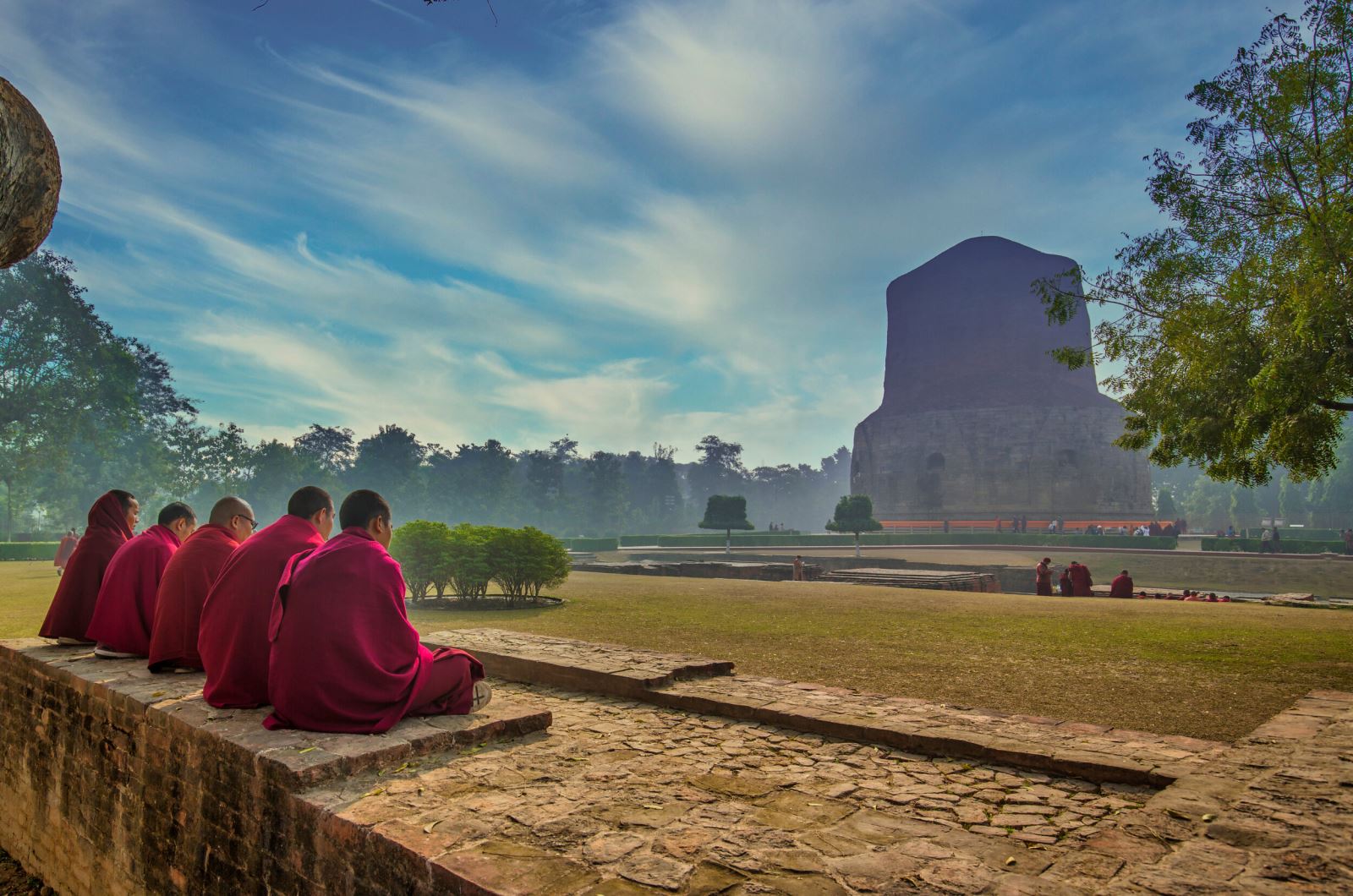









.png)


































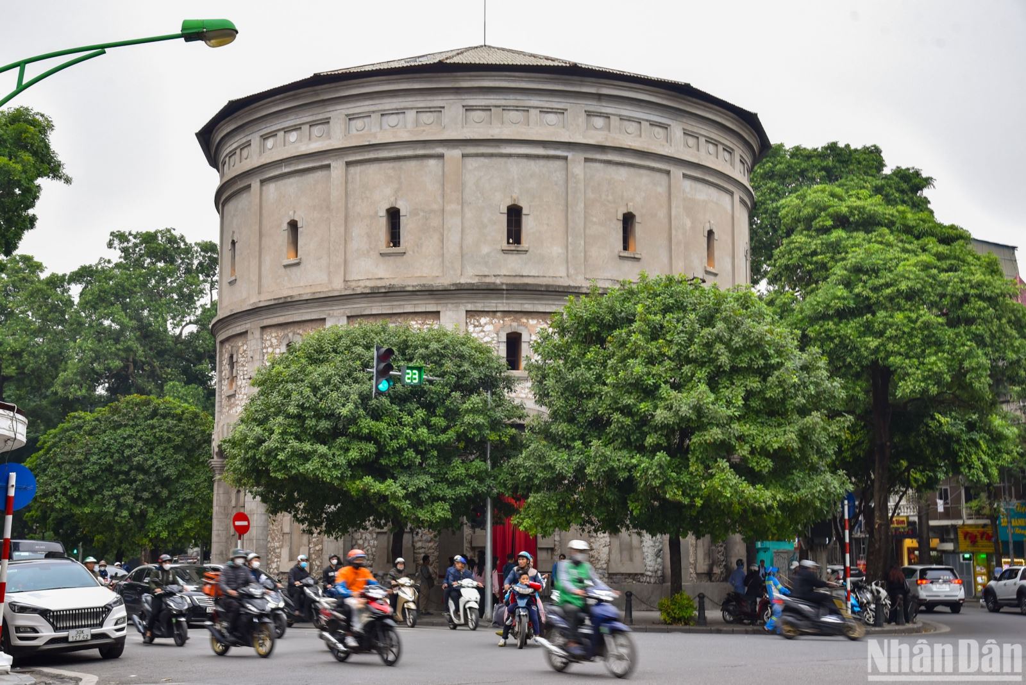


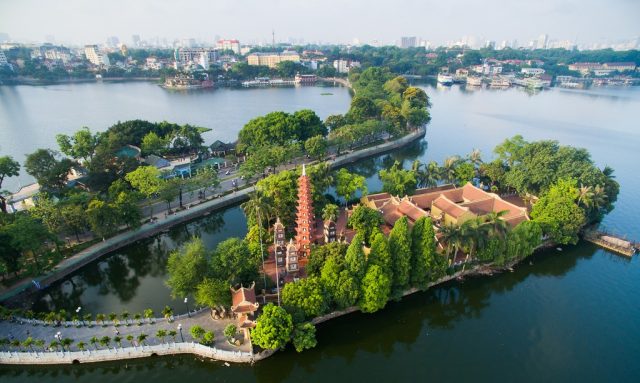






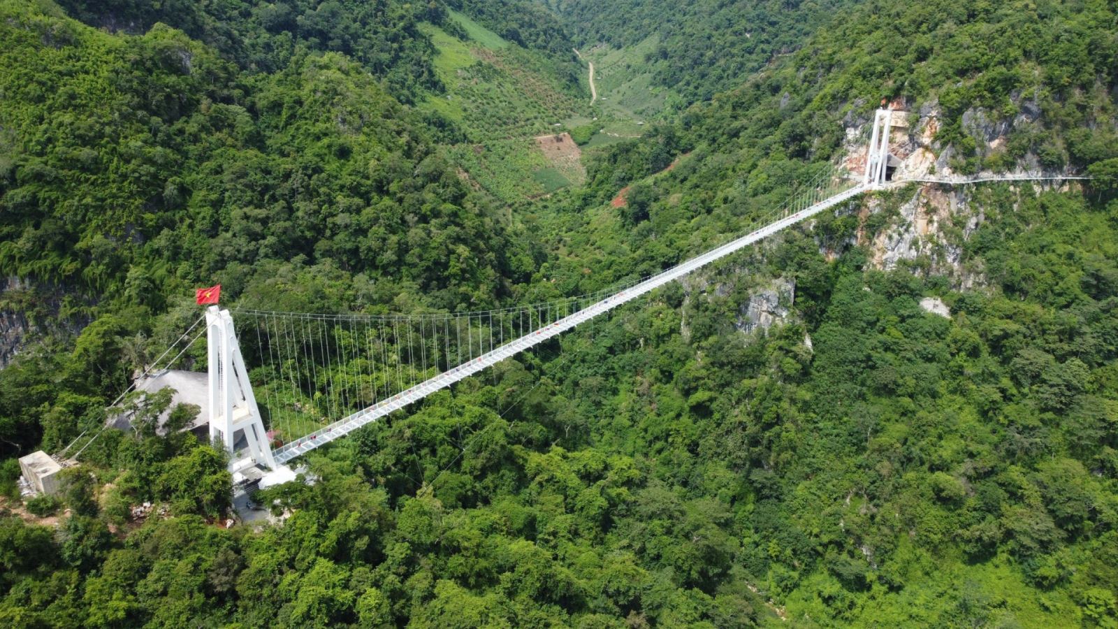




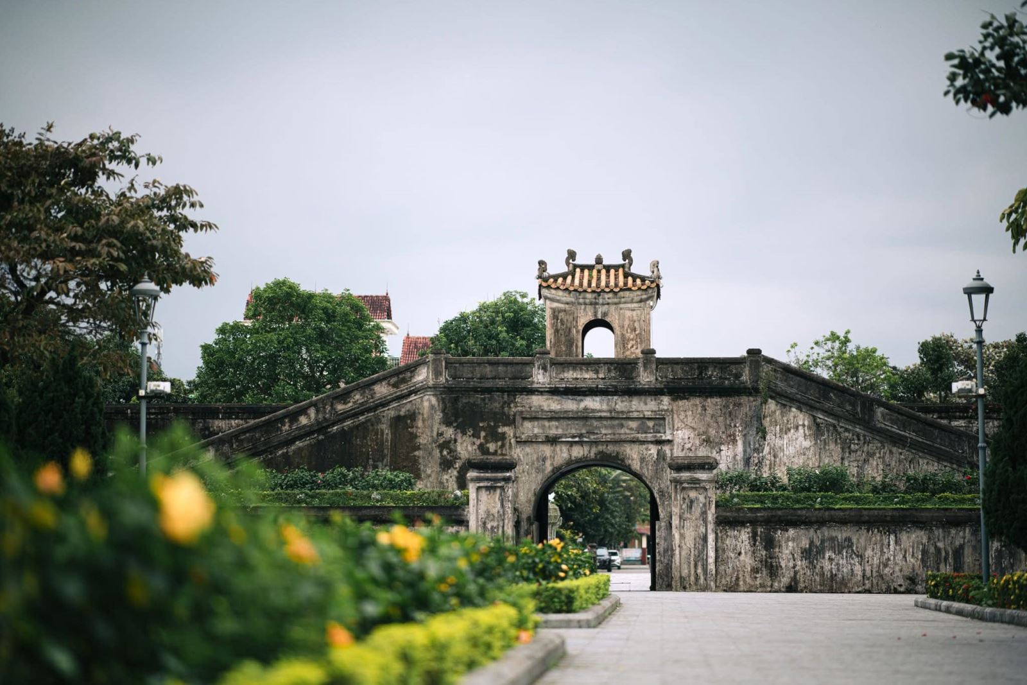










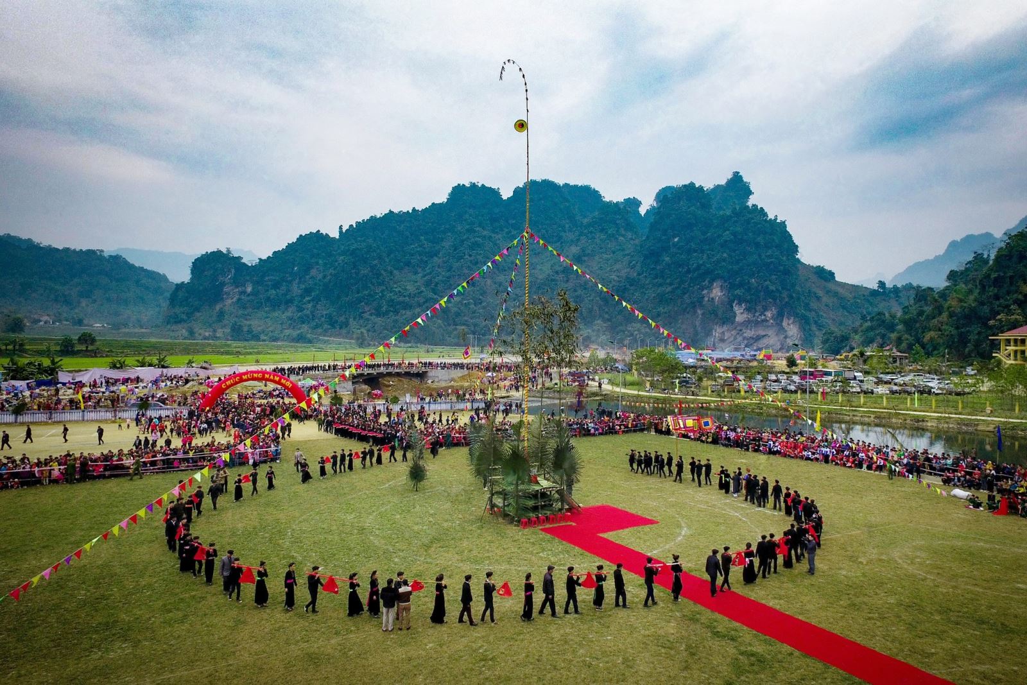



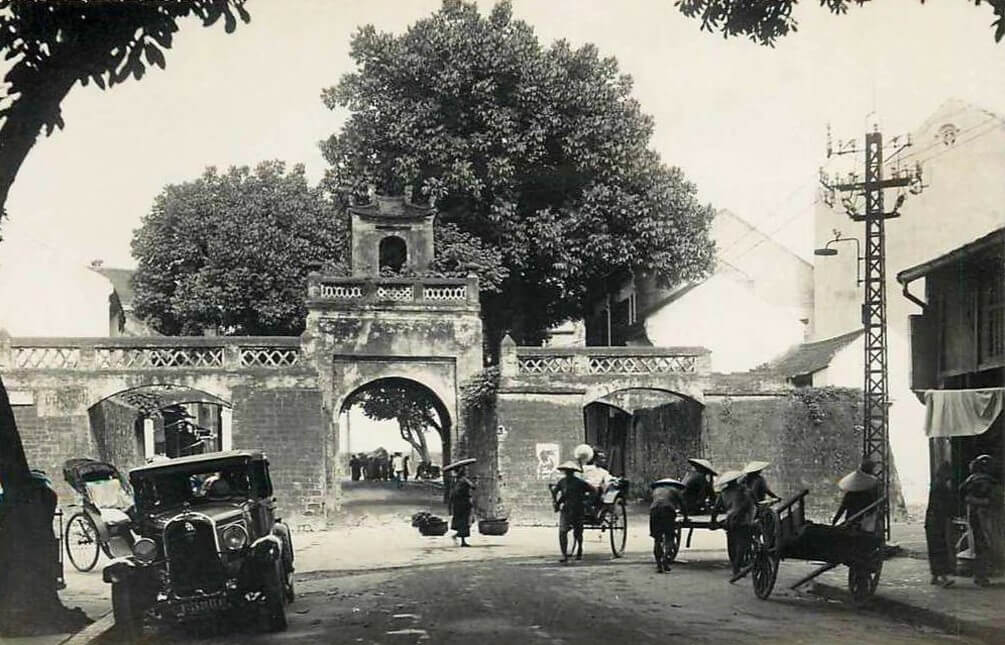









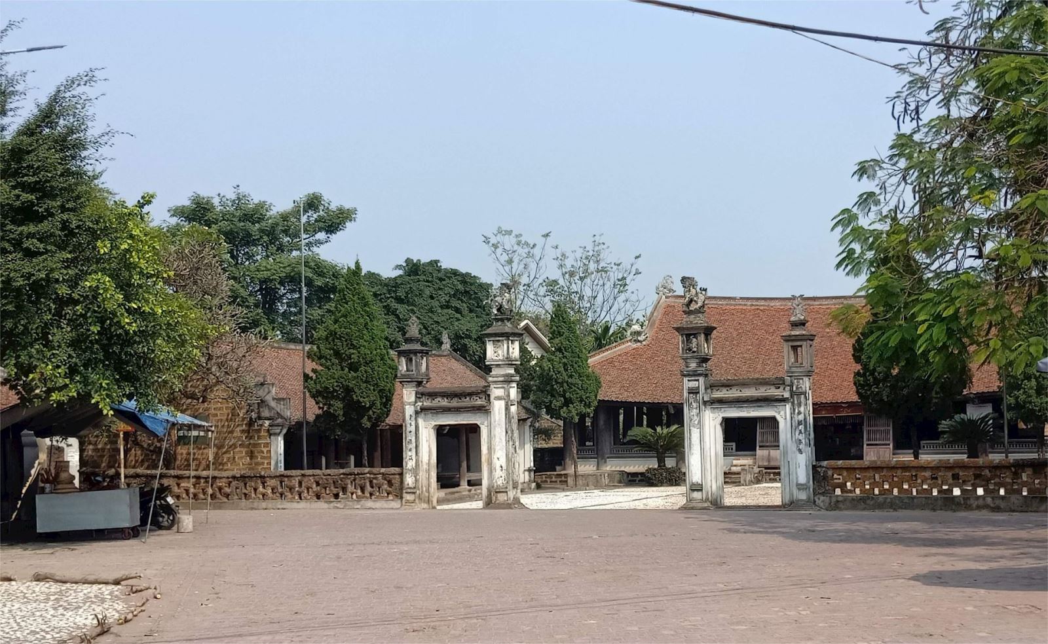
.png)